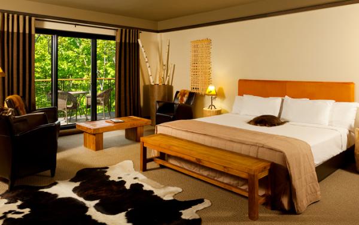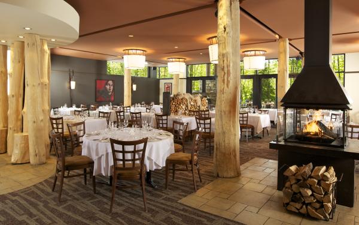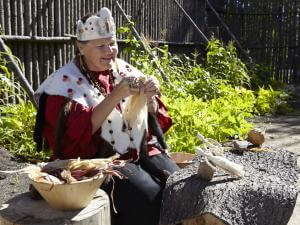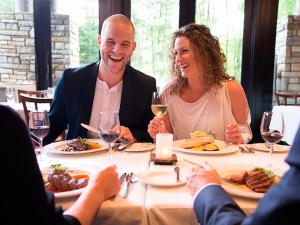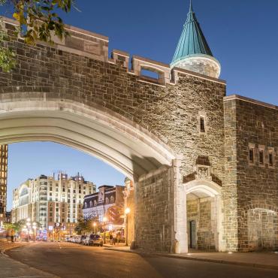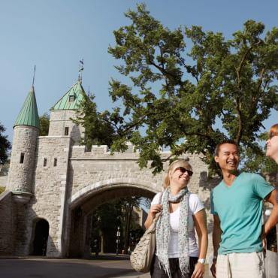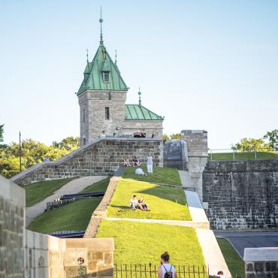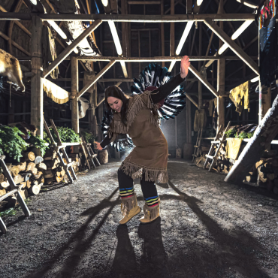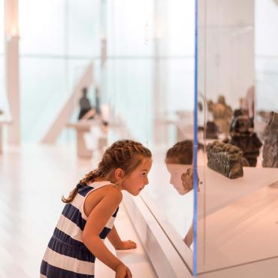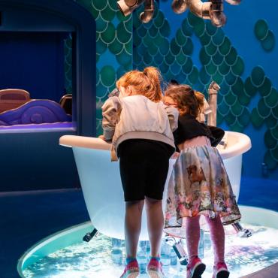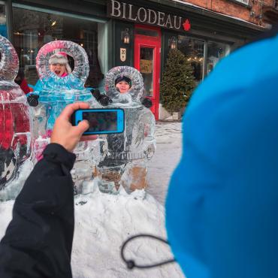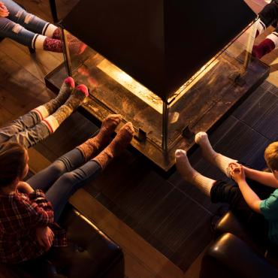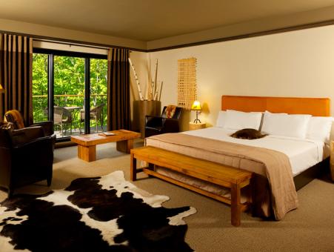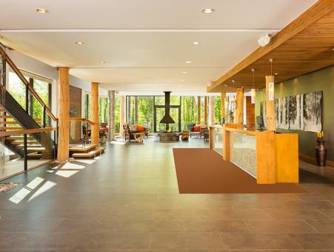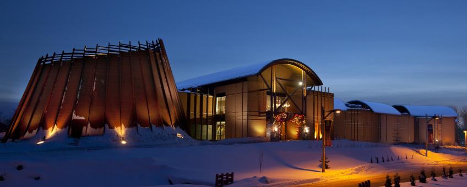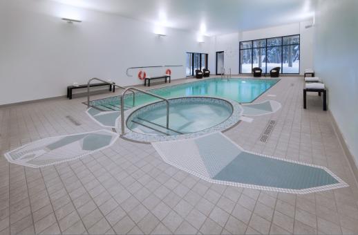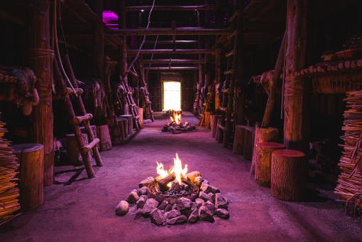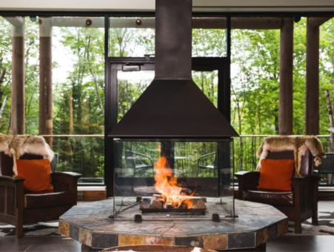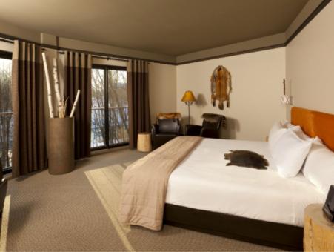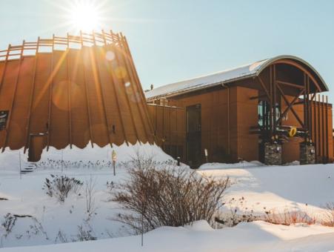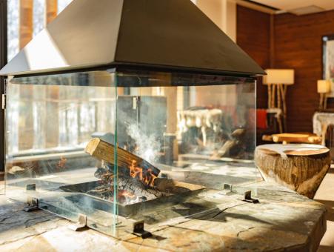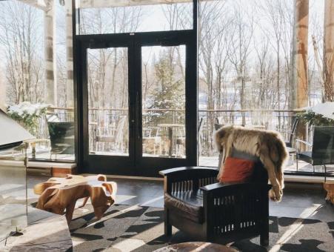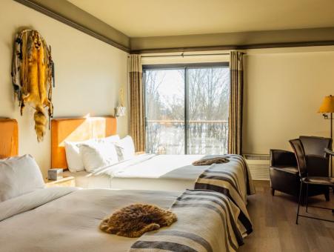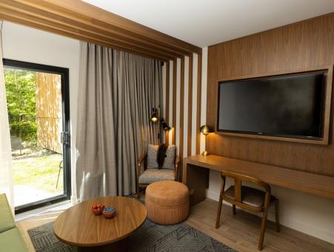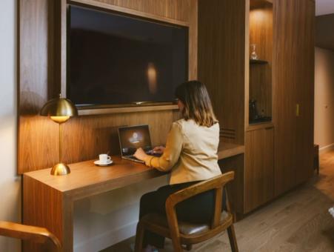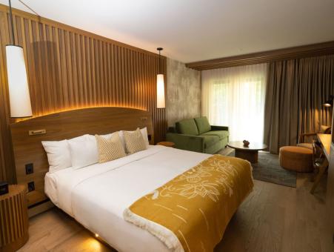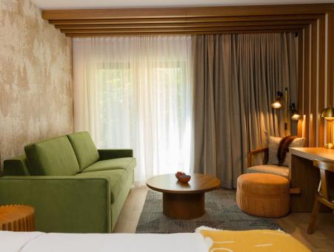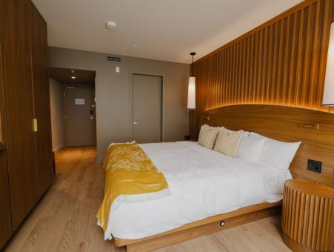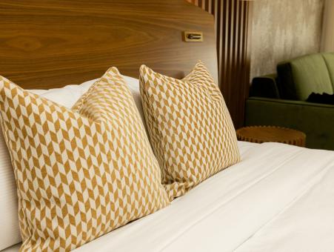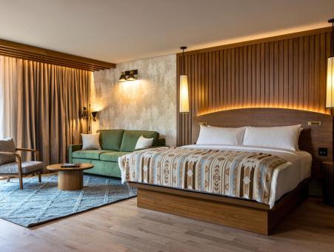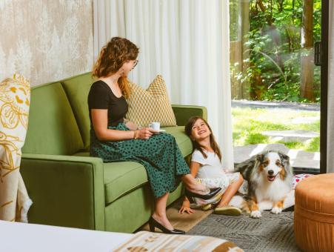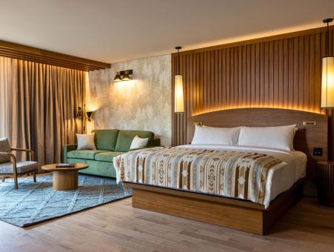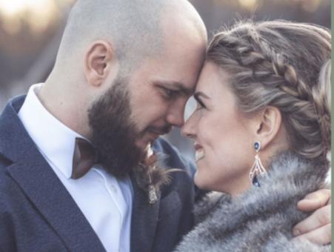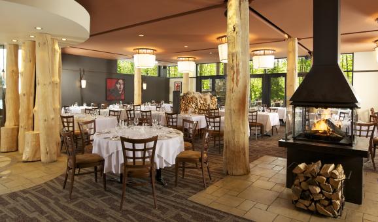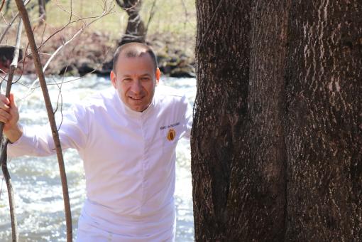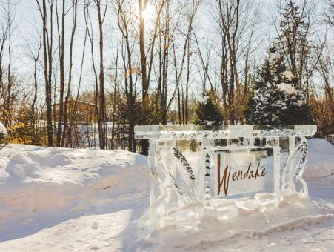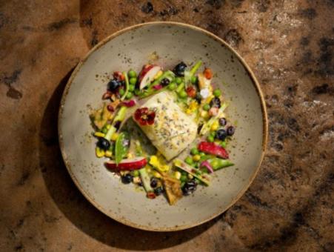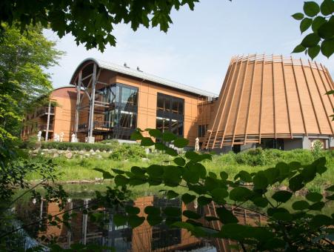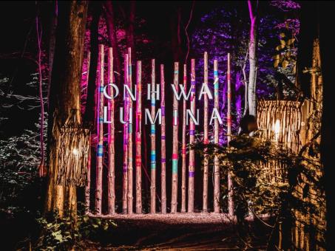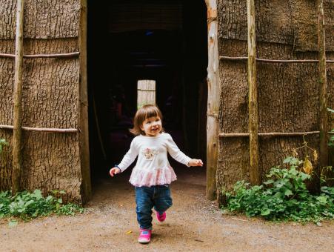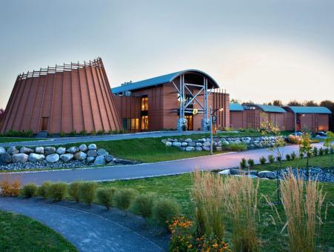Hôtel-Musée Premières Nations
Wendake
QC, G0A 4V0
Activities
-
Hotels
Each room in this four-star hotel museum has a great view of the Akiawenrahk River. Savour delicious Northern cuisine. Visit the only Huron-Wendat…
Read -
Aboriginal Tourism
Each room in this four-star hotel museum has a great view of the Akiawenrahk River. Savour delicious Northern cuisine. Visit the only Huron-Wendat…
Read
Schedule:
Open All Days
Wendake, QC,
G0A 4V0
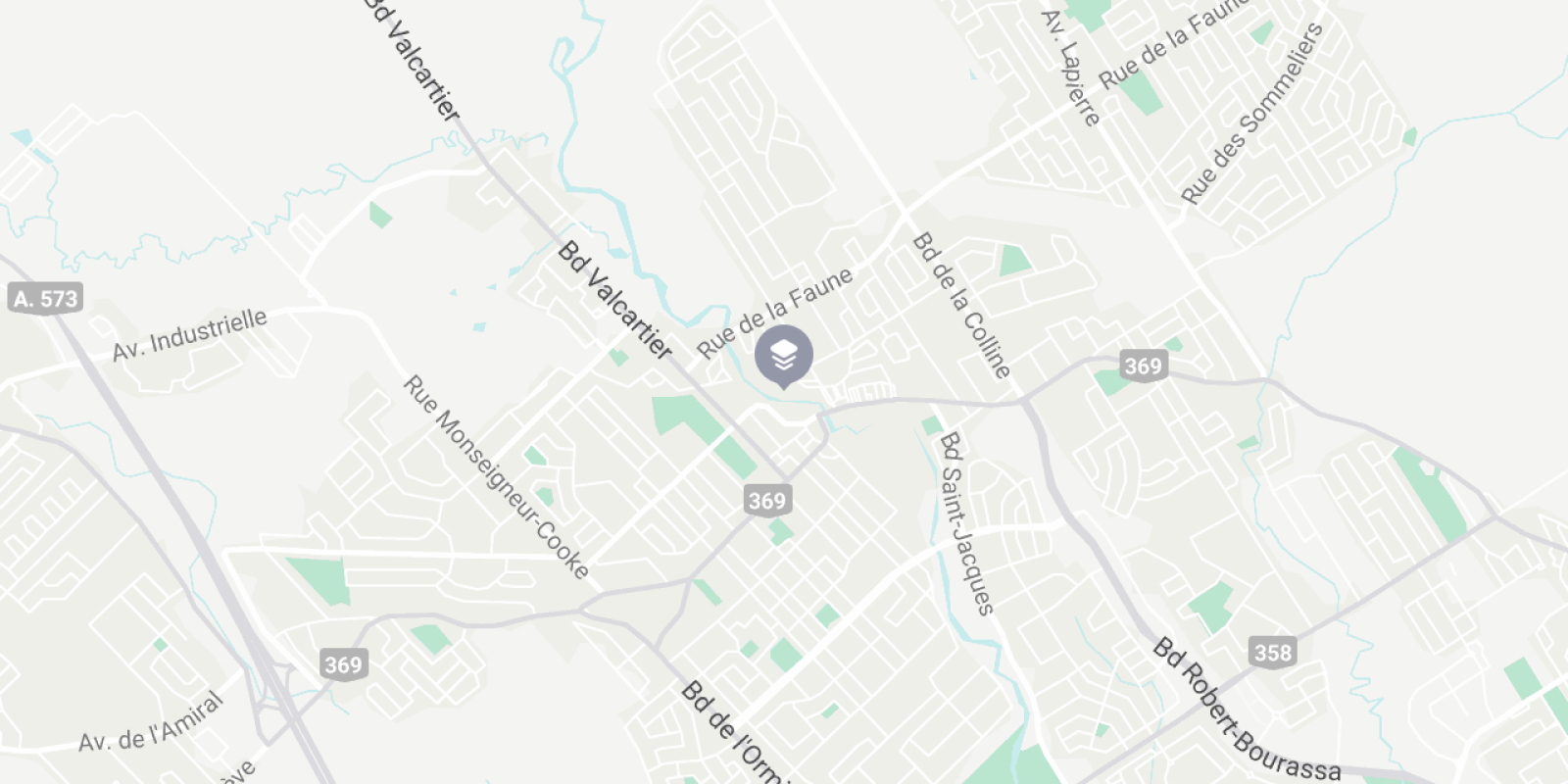
To Discover Also on Site
You'll Also Like

Best Historic Sites
Read

10 Attractions to Discover More Than 400 Years of History
Read
The Best Experiences to Discover the Indigenous Culture
Read
Québec City’s Must-See Museums and Interpretation Centres
Read
Family-Friendly Indoor Activity Ideas
Read
6 Outdoor Activities for Families
Read
9 Hotels for Your Dream Family Vacation
Read
-
 Tourisme Wendake
Tourisme Wendake Studio Pub Photo
Studio Pub Photo Claude Mathieu
Claude Mathieu Tourisme Wendake
Tourisme Wendake Audet Photo
Audet Photo HMPN
HMPN HMPN
HMPN Audet Photo
Audet Photo Audet Photo
Audet Photo HMPN
HMPN Audet Photo
Audet Photo Catherine Côté
Catherine Côté Catherine Côté
Catherine Côté Catherine Côté
Catherine Côté Catherine Côté
Catherine Côté Catherine Côté
Catherine Côté Catherine Côté
Catherine Côté AudetPhoto
AudetPhoto Catherine Côté
Catherine Côté AudetPhoto
AudetPhoto Dominic Sauvageau
Dominic Sauvageau
HotelsBook a StayEach room in this four-star hotel museum has a great view of the Akiawenrahk River. Savour delicious Northern cuisine. Visit the only Huron-Wendat museum in North America and the traditional longhouse. Experience warm First Nation hospitality, admire the architecture reminiscent of a long house and enjoy a meal at La Traite restaurant made with ingredients from the boreal forest. Accommodations steeped in tradition and legend only 14 minutes from downtown Québec City.
CITQ Number: 221983
Number of Units: 79
Number of Units With Air Conditioning: 79
Number of Units With Mini Fridge: 79
Number of Units With Private Bathroom: 79Available Unavailable Airport Shuttle Elevators Free WI-FI Internet Indoor Pool Indoor Spa Old Québec Shuttle Outdoor Spa Pet-Friendly Units with Kitchenette -
 Tourisme Wendake
Tourisme Wendake Hôtel-Musée Premières Nations
Hôtel-Musée Premières Nations Audet Photos
Audet Photos Catherine Côté Photographe Culinaire
Catherine Côté Photographe Culinaire HMPN
HMPN Onhwa Lumina
Onhwa Lumina AudetPhoto
AudetPhoto HMPN
HMPN
Aboriginal TourismBook a StayEach room in this four-star hotel museum has a great view of the Akiawenrahk River. Savour delicious Northern cuisine. Visit the only Huron-Wendat museum in North America and the traditional longhouse. Experience warm First Nation hospitality, admire the architecture reminiscent of a long house and enjoy a meal at La Traite restaurant made with ingredients from the boreal forest. Accommodations steeped in tradition and legend only 14 minutes from downtown Québec City.
