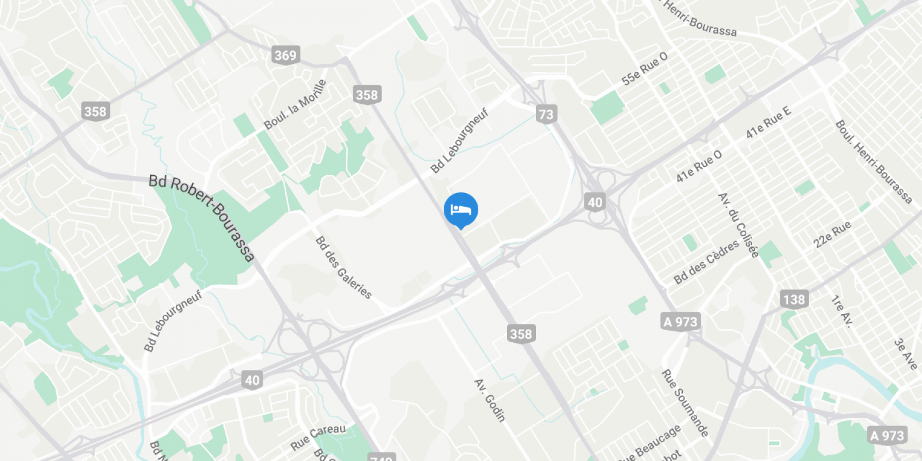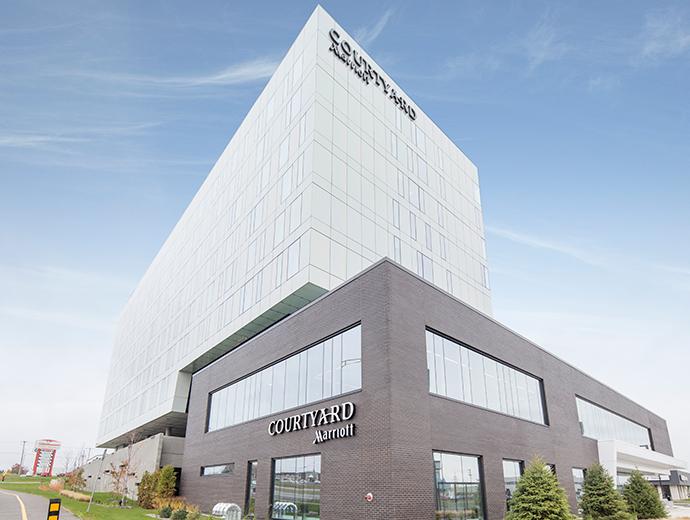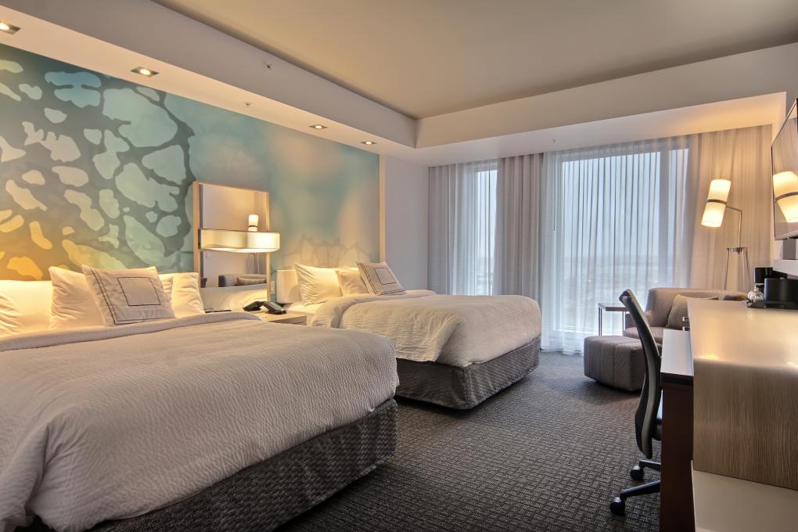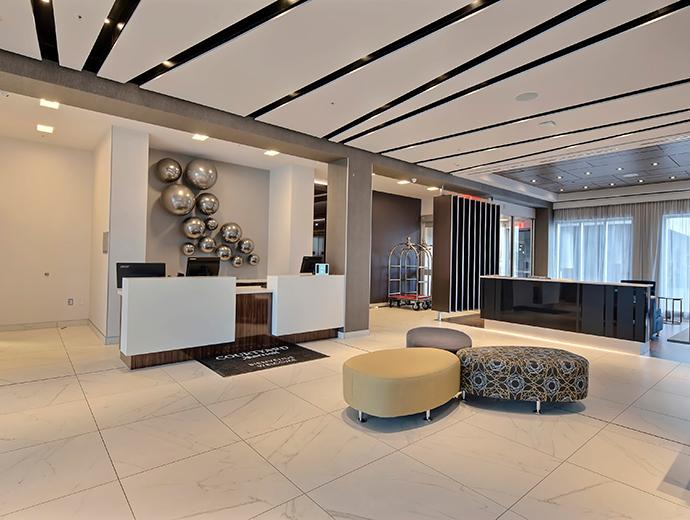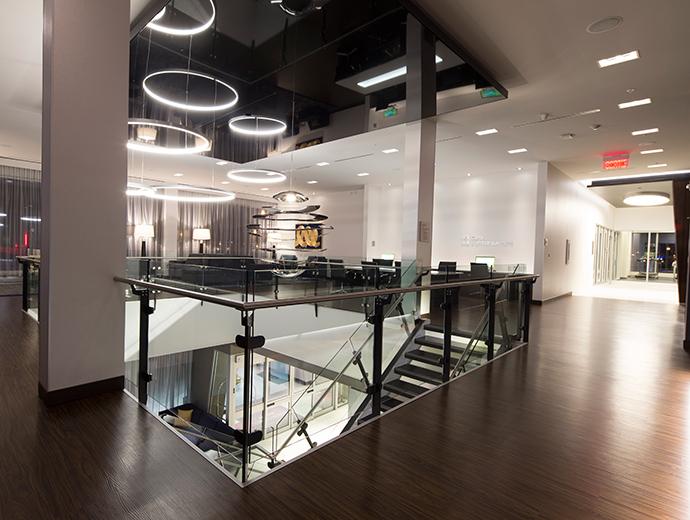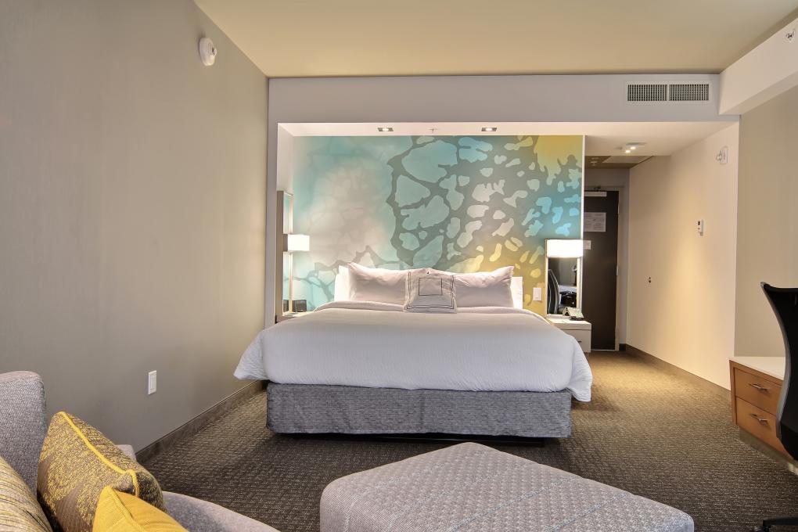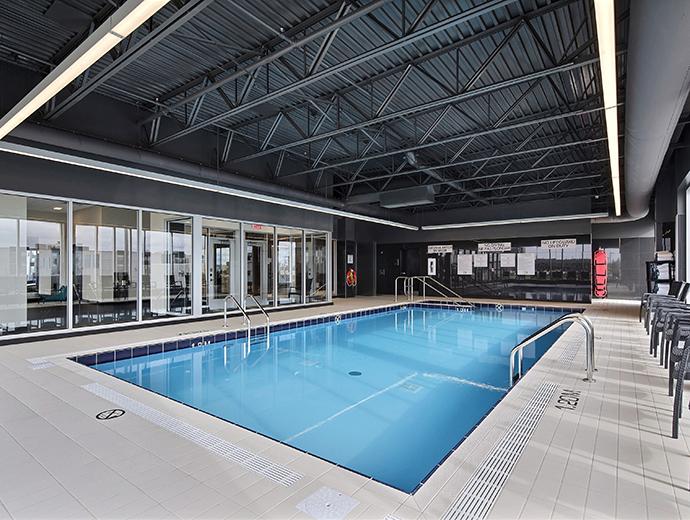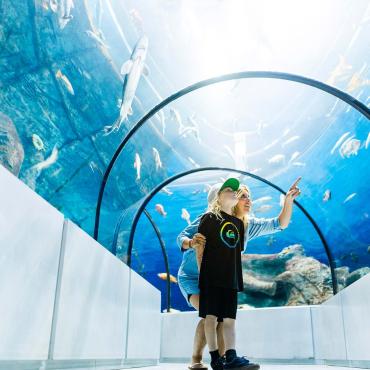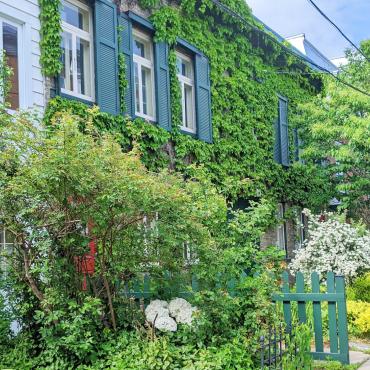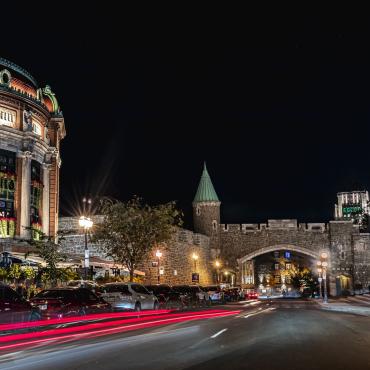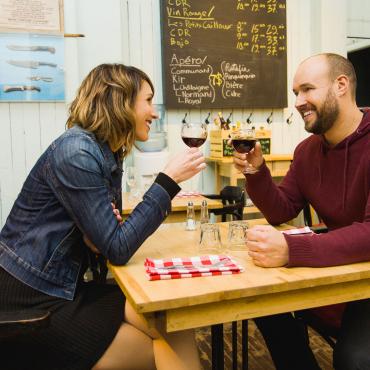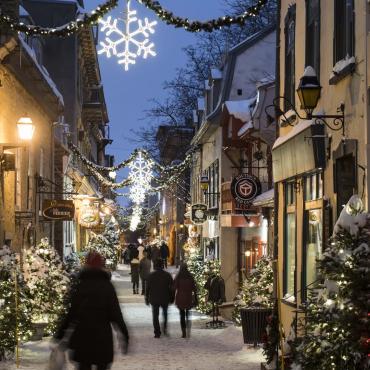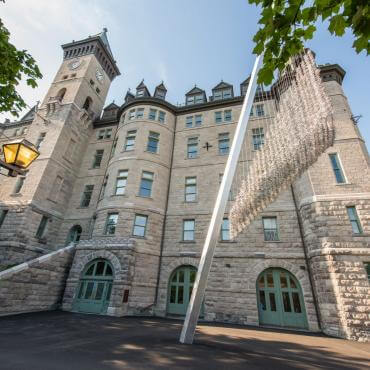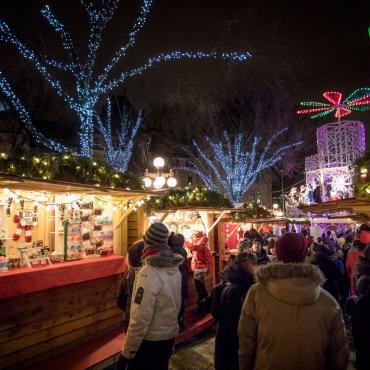Marriott Courtyard Québec
Hotels
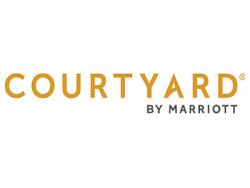
Québec
QC, G2J 1A5
The Marriott Courtyard Québec City is located near major roadways in the heart of the Lebourgneuf district and is less than 10 minutes away from downtown/Old Québec. Each of the 160 rooms has sophisticated decor, free Wi-Fi, microwave and refrigerator. Complimentary onsite services: fitness centre, indoor swimming pool and outdoor parking. Five meeting rooms that can accommodate up to 150 people. Have a meal with business associates or friends at Resto Bar le 900, whose ambiance is reminiscent of a bistro.
Electric Vehicle Charging Station:
Yes
Parking:
Free Outdoor on Site
CITQ Number: 294299
Number of Units: 160
Number of Units With Air Conditioning: 160
Number of Units With Mini Fridge: 160
Number of Units With Private Bathroom: 160
| Available | Unavailable | |
|---|---|---|
| Airport Shuttle | ||
| Elevators | ||
| Free WI-FI Internet | ||
| Indoor Pool | ||
| Indoor Spa | ||
| Old Québec Shuttle | ||
| Outdoor Spa | ||
| Pet-Friendly | ||
| Units with Kitchenette |
TripAdvisor Traveler Rating

Québec, QC,
G2J 1A5
