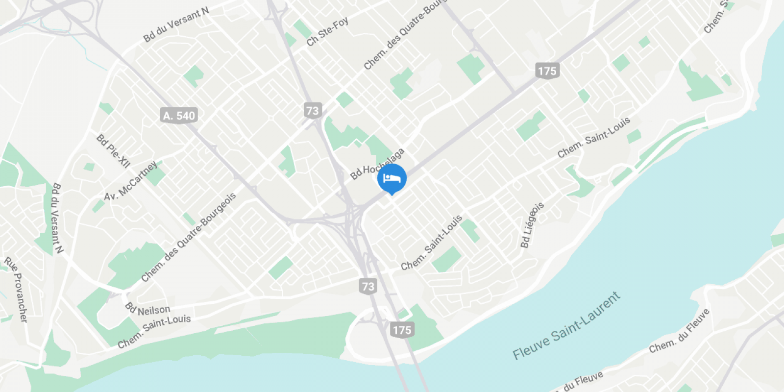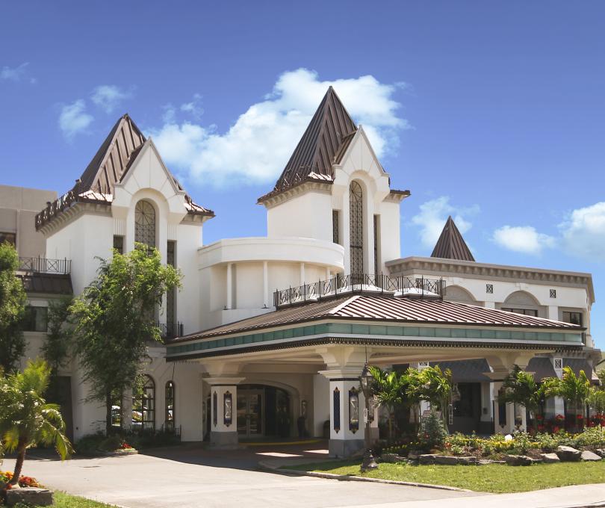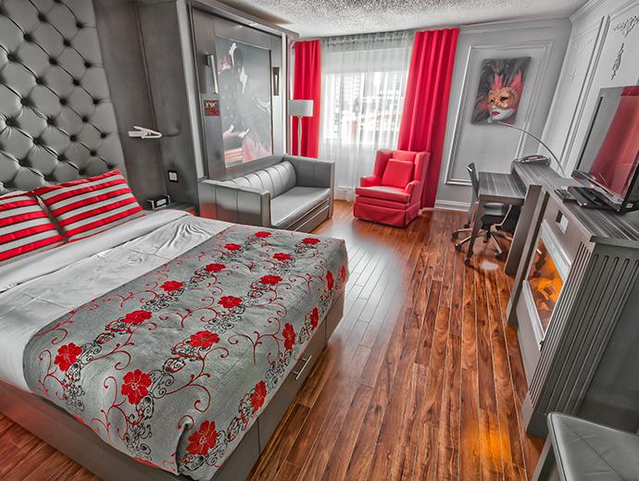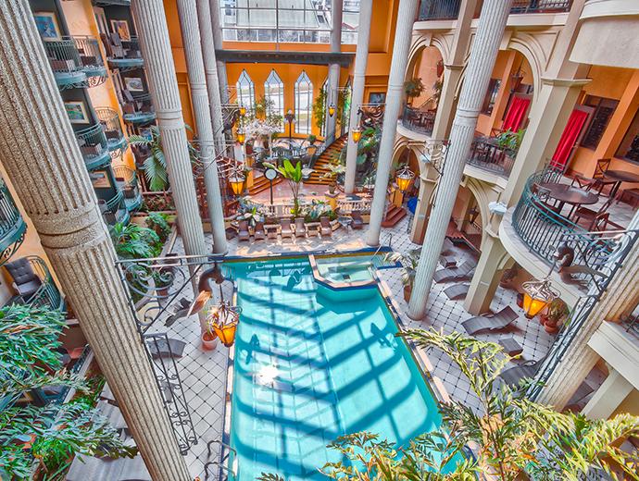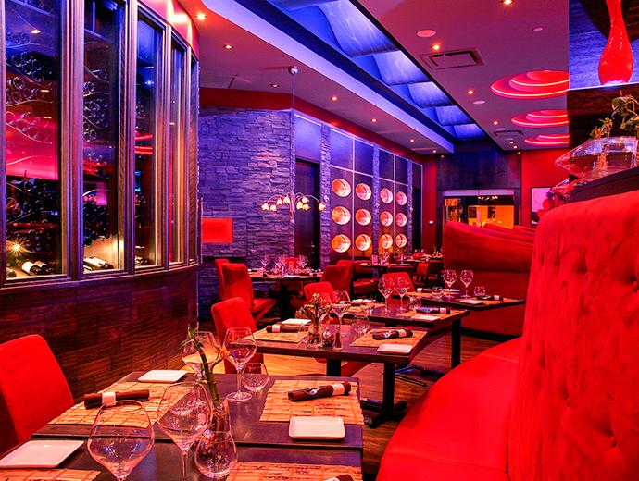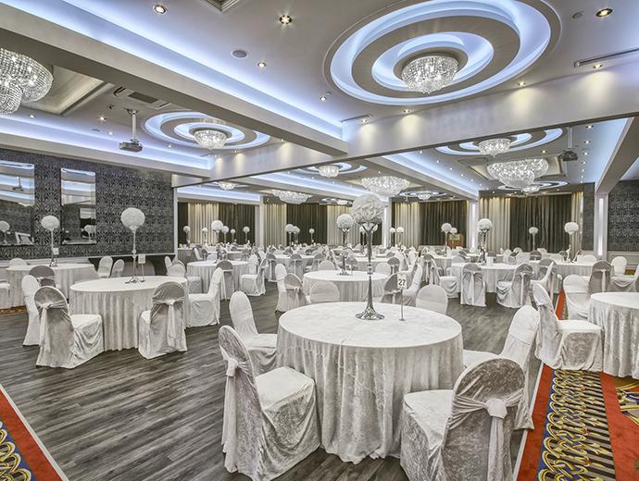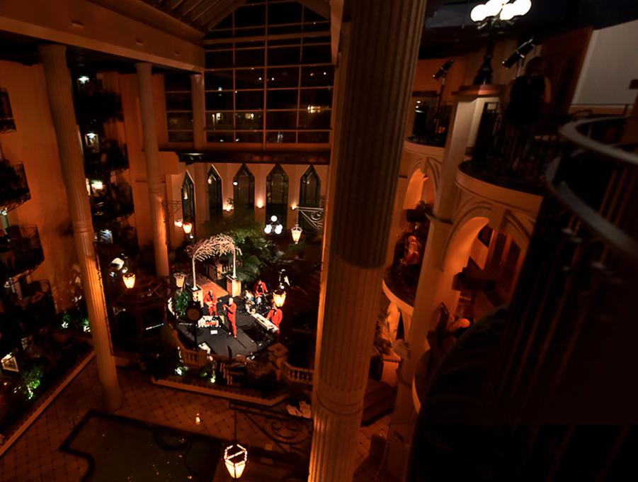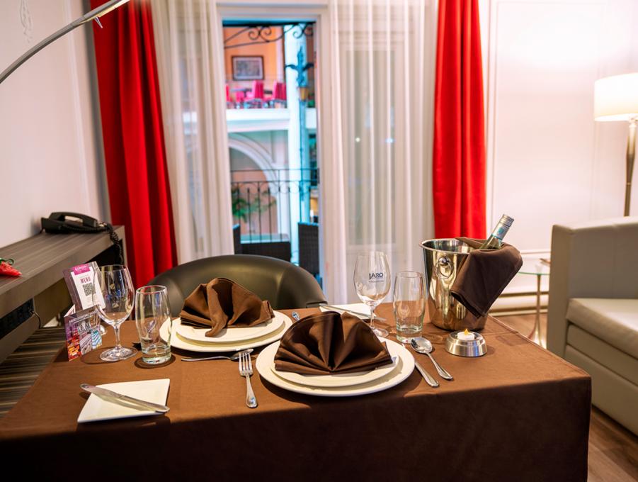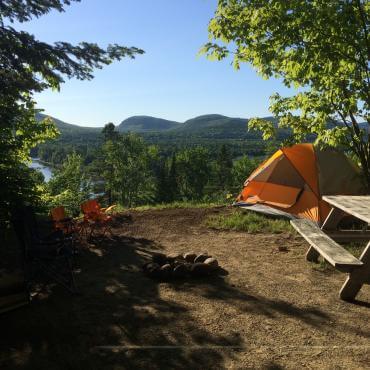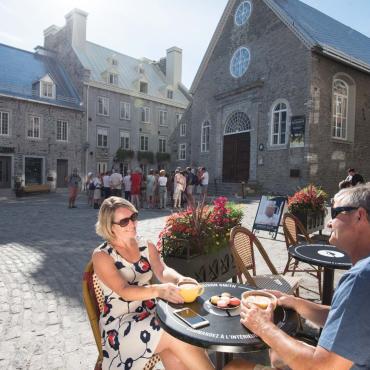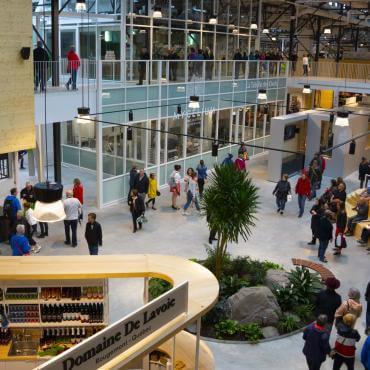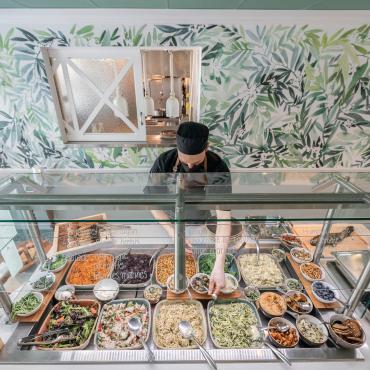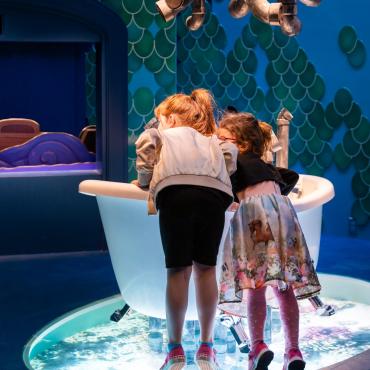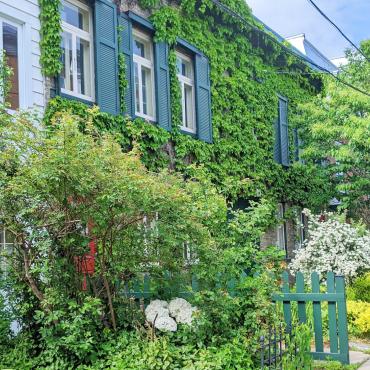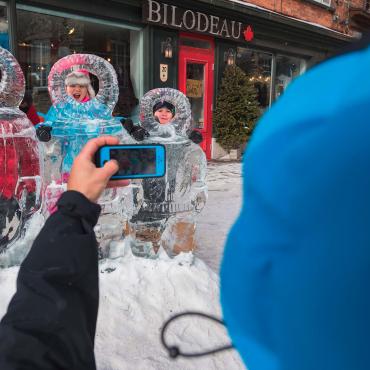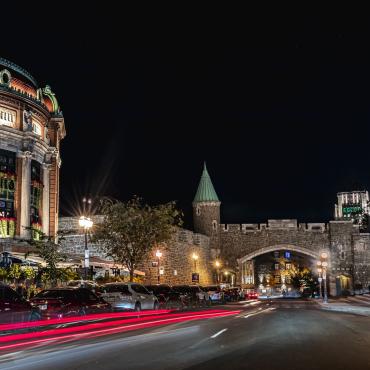Hôtel Plaza Québec
Hotels
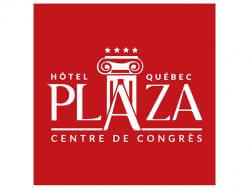
Québec
QC, G1V 2M2
Hotel Plaza Québec welcomes you in a Victorian and contemporary decor, ideal for families or romantic getaways. The rooms, some of which have a magnificent view of the interior garden, offer all the comfort and modernity of a 4-star hotel. The Ginger Restaurant, located within the hotel, offers a delicious culinary experience that is sure to please any appetite. Renowned for organizing events of all kinds, the hotel's many function rooms offer several options to meet your needs and ensure the success of your events.
Access for Mobility Impaired People:
Partial
Parking:
Free Outdoor on Site, Free Indoor on Site
CITQ Number: 027462
Number of Units: 233
Number of Units With Air Conditioning: 233
Number of Units With Mini Fridge: 233
Number of Units With Private Bathroom: 233
| Available | Unavailable | |
|---|---|---|
| Airport Shuttle | ||
| Elevators | ||
| Free WI-FI Internet | ||
| Indoor Pool | ||
| Indoor Spa | ||
| Old Québec Shuttle | ||
| Outdoor Spa | ||
| Pet-Friendly | ||
| Units with Kitchenette |
Québec, QC,
G1V 2M2
