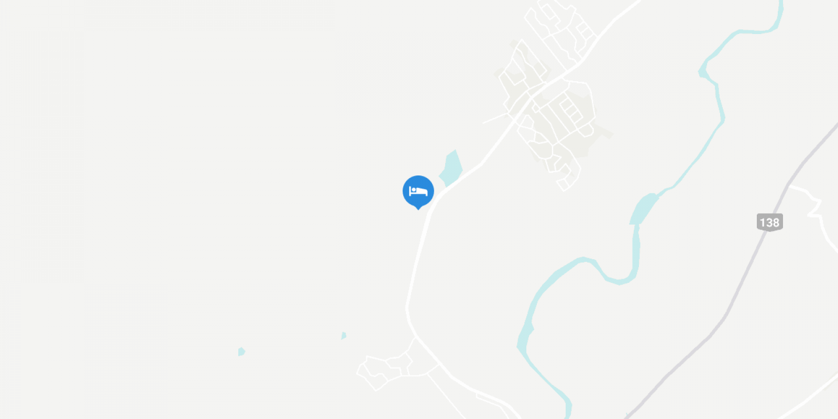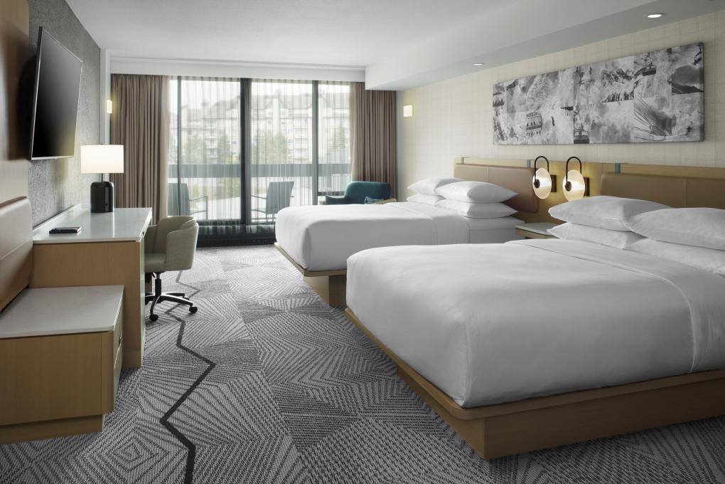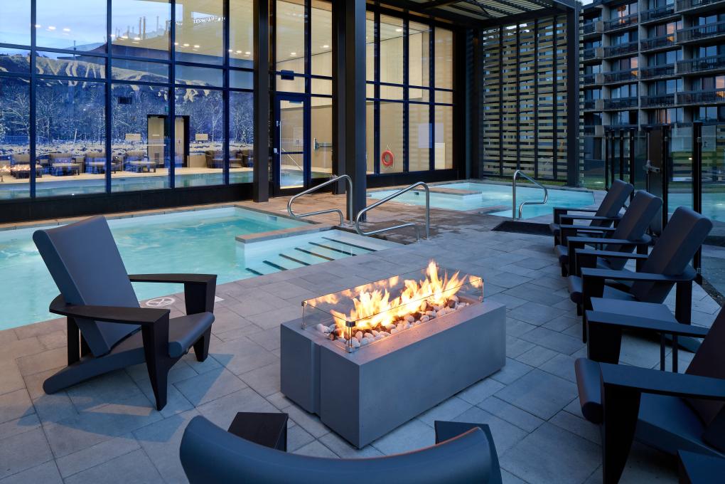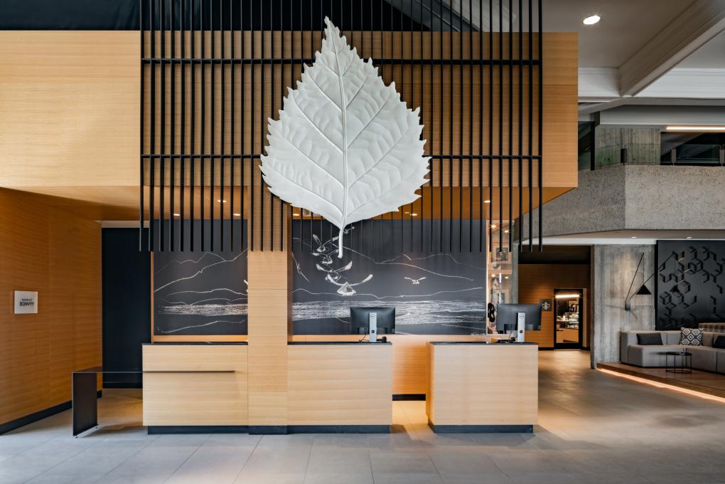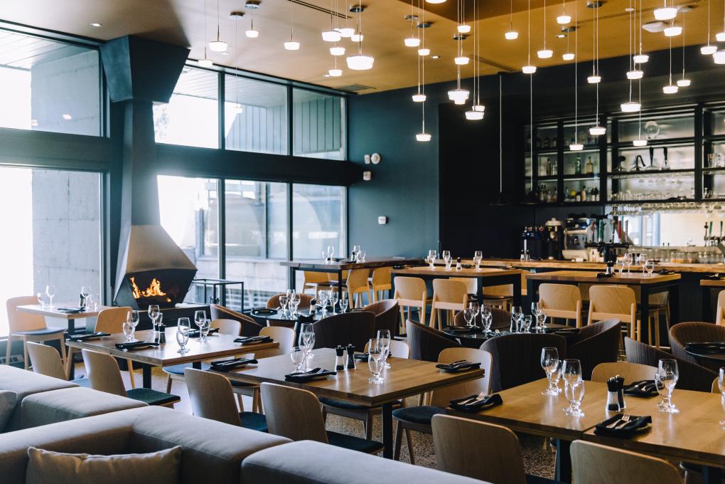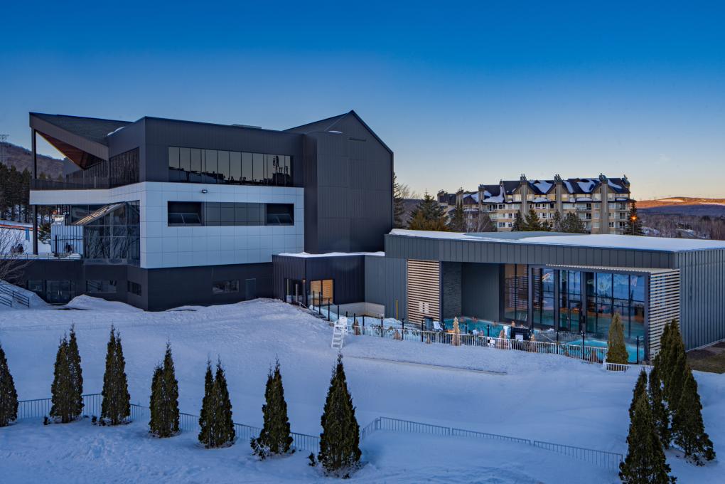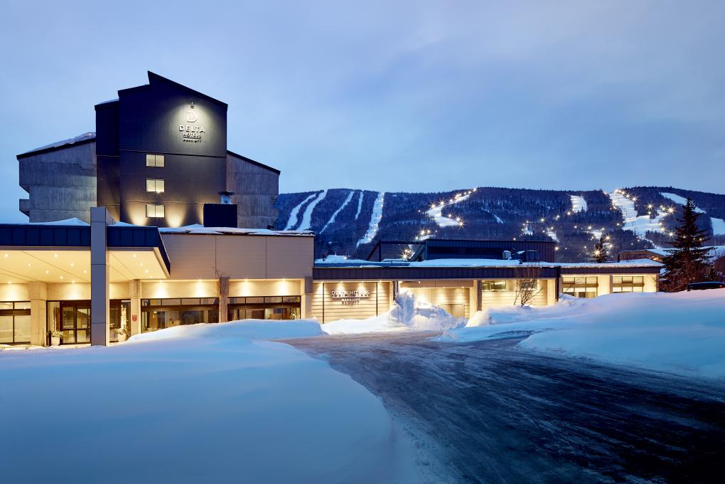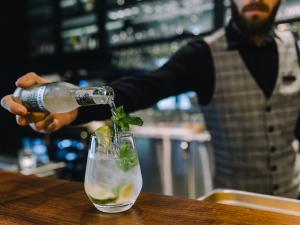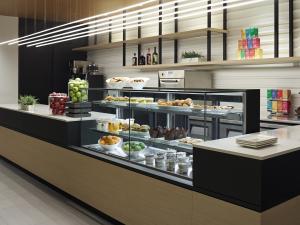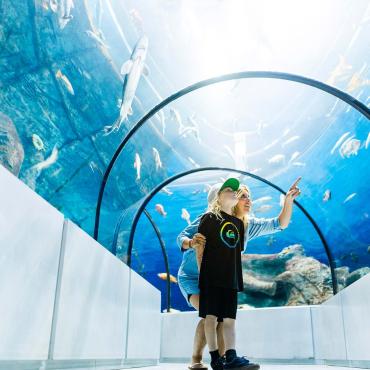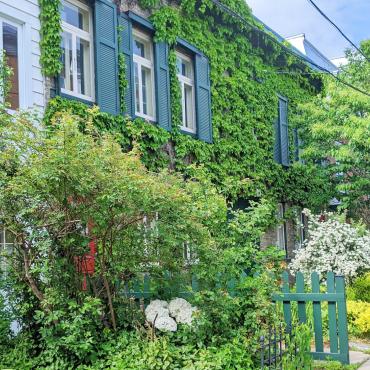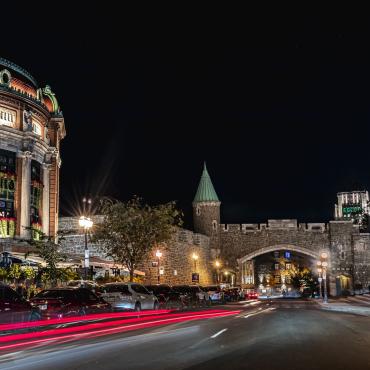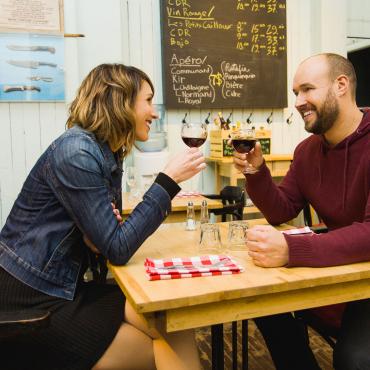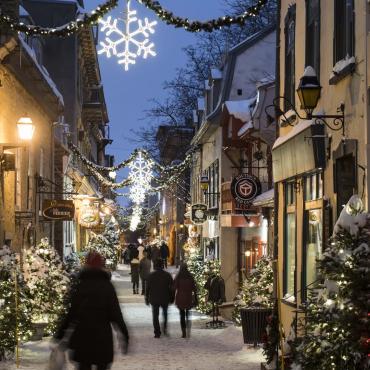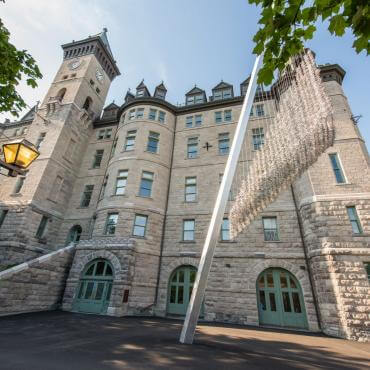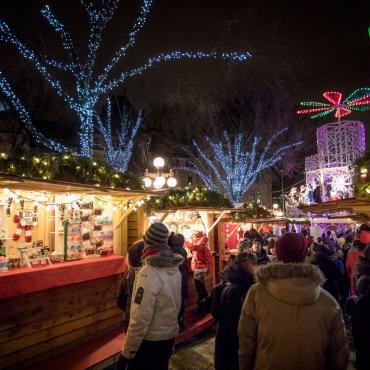Delta Hotels Marriott, Mont Sainte-Anne, Resort et Centre des congrès
Hotels
Beaupré
QC, G0A 1E0
A 4-season vacation and convention centre about 30 minutes from Old Québec at the foot of Mount Sainte-Anne and nestled in natural surroundings. We offer beauty, tranquillity and luxury. A total of 210 contemporary studios and condos many with mezzanine and fireplace. Outdoor enthusiasts will be in seventh heaven: mountain biking, hiking, cycling, golfing, swimming pools, downhill skiing, cross-country skiing, snowmobiling, paragliding, dogsledding, skating, tobogganing and much more.
Electric Vehicle Charging Station:
Yes
Access for Mobility Impaired People:
Partial
Parking:
Free Outdoor on Site
CITQ Number: 006145
Number of Units: 211
Number of Units With Air Conditioning: 210
Number of Units With Mini Fridge: 210
Number of Units With Private Bathroom: 210
| Available | Unavailable | |
|---|---|---|
| Airport Shuttle | ||
| Elevators | ||
| Free WI-FI Internet | ||
| Indoor Pool | ||
| Indoor Spa | ||
| Old Québec Shuttle | ||
| Outdoor Pool | ||
| Outdoor Spa | ||
| Pet-Friendly | ||
| Units with Kitchenette |
Beaupré, QC,
G0A 1E0
